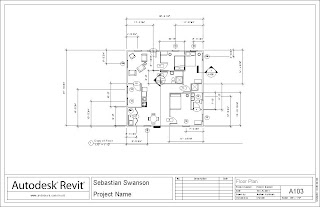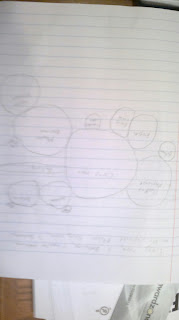Tuesday, December 20, 2011
Revit Client house
Monday, November 21, 2011
Thursday, November 3, 2011
Shed Activity
For this Project we had to learn how to use Revit to create a shed and design the surrounding area.
durring this project I learned how to use Revit to build walls insert plants fences and how to make a spreadsheet with all of the different views. Some things that I found difficult were how to attach the roof to the walls and then all of the different options you have. Designing this shed is relevent because we were just learning about the different parts of a shed roof trusses, insulation, top plate, and header are just a few of the things we learned about that we put to use in this project
Monday, October 17, 2011
Roof Project
For this project we had to design and build a style of roof on top of a Kleenex box. We chose to design a Gable roof.
FACTS
This style of roofing is very popular here inMinnesota
Picture-
In this project I learned that a roof needs a strong structure so that it doesn't collapse on itself. I liked using the bigger glue gun it made everything go faster. I didnt like getting the glue stuck on my hand or the fact that we ran out of popsicle sticks one of the days so we couldn't really do much that day. Next time I would use a different material for the shingles.
FACTS
This style of roofing is very popular here in
Picture-
In this project I learned that a roof needs a strong structure so that it doesn't collapse on itself. I liked using the bigger glue gun it made everything go faster. I didnt like getting the glue stuck on my hand or the fact that we ran out of popsicle sticks one of the days so we couldn't really do much that day. Next time I would use a different material for the shingles.
Wednesday, October 5, 2011
Design Charrette
For this Project we had the prompt of a woman who willed 100 Acres to be built into a town. So in a group of 6 stakeholders we designed the town.
In this project I liked that everyone had a specific area that they needed to focus on so that everyone brought something to the group. I didn't like that we only had a day and 15 minutes to work on the design so it wasn't as detailed as it could have been. I learned that a lot of planning goes into building a town from scratch.
In this project I liked that everyone had a specific area that they needed to focus on so that everyone brought something to the group. I didn't like that we only had a day and 15 minutes to work on the design so it wasn't as detailed as it could have been. I learned that a lot of planning goes into building a town from scratch.
Nathan M was the cost estimator.
Ben was the Environmental Engineer
Michael was the Health and Safety
Matt was the Health and Safety
Nathan K was the structural engineer
Sebastian Swanson was the interior designer
The environmentalist says 3 trees per house.
“I’m the structural engineer, nothing I say helps much”
-Nathan Kuhlman
For every road, there shall be a sidewalk
-Nathan K
There should be a couple acres of park total.
We will have a playground, and a soccer field.
“we need an important thing in the center”
-bower
“PINEAPPLE”
-Nathan M
Hospital i the center of town, a mall, doctors, auto shop, grocery, gas station, mc Donalds, Old country buffet, Leann Chins
150 houses needed
(50*.25)=x
x+x+x+x= 50 acres
“ERRything better fit regulation”
-Bower
“That’ll setya back about a million”
-Nathan
“I finna build some parks”
We should make sure all the buildings have an efficient set up
-me
Ben talks about his awesome idea for a three way road.
“So we’re gonna make a 2 acre school”
-Nathan
“That’s one small school”
-Bower
“What, Why”
-Nathan
Friday, September 30, 2011
My career
For this project we had to interview an architect or engineer, make a video promoting our chosen speciaialization of civil engingeering and answer the same questions that we asked the architect as if it was 10 years later.
I interviewed Terry Helland sailingter@hotmail.com an architect at RSP architects http://www.rsparch.com/
In this project I learned that to be an architect you have to love the job not the money. I liked that we got to interview a architect and get to know firsthand what it is to be an architect and what you need to become one. I didn't like all of the confusing websites I had to use to find information. The next time I will start earlier so that I don't have to do so much work in the last few days.
I interviewed Terry Helland sailingter@hotmail.com an architect at RSP architects http://www.rsparch.com/
In this project I learned that to be an architect you have to love the job not the money. I liked that we got to interview a architect and get to know firsthand what it is to be an architect and what you need to become one. I didn't like all of the confusing websites I had to use to find information. The next time I will start earlier so that I don't have to do so much work in the last few days.
Thursday, September 22, 2011
Neolithic Architecture
For this project I chose Neolithic architecture. I spent the last few days designing and building a model of a Neolithic home.
During this project I learned that the Neolithis style takes characteristics from many different styles. I likes designing and building the house it was a ne experiance and it was fun. I didnt like how the precision cutters became dull after a few days. The next time I will use the box cutter for more of my cutting.
Subscribe to:
Posts (Atom)















