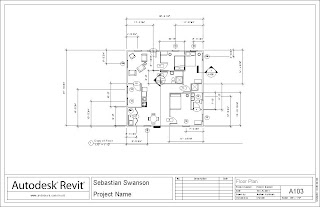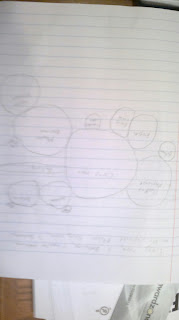For this project we had to learn about the different wall types and then choose one to put in the Keystone building. I chose to use a curtain wall. I learned some of the different uses for each type of wall.
Tuesday, February 7, 2012
Wednesday, January 18, 2012
Thursday, January 12, 2012
Site Plan
For this project we had to place the home that we created for our client on the site. So the driveway had to be placed and the sewage and water lines had to be added to the house. The site set back lines and property lines also had to be drawn
Thursday, January 5, 2012
Affordable house-- Support drawings
Tuesday, December 20, 2011
Revit Client house
Monday, November 21, 2011
Thursday, November 3, 2011
Shed Activity
For this Project we had to learn how to use Revit to create a shed and design the surrounding area.
durring this project I learned how to use Revit to build walls insert plants fences and how to make a spreadsheet with all of the different views. Some things that I found difficult were how to attach the roof to the walls and then all of the different options you have. Designing this shed is relevent because we were just learning about the different parts of a shed roof trusses, insulation, top plate, and header are just a few of the things we learned about that we put to use in this project
Subscribe to:
Posts (Atom)
.jpg)
.jpg)
















