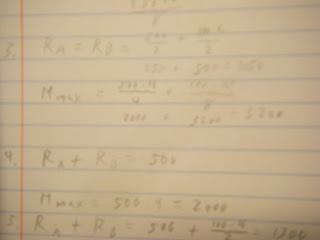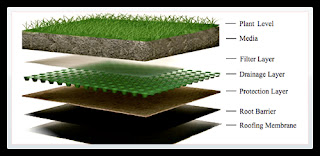Edina Amphitheater
Friday, June 1, 2012
Thursday, April 12, 2012
Tuesday, March 20, 2012
Activity 3.1.1
For this project we had to renovate the Keystone building into a library. There needed to be 2 conference rooms, area for book stacks, public and workers restrooms, a history room, and a mechanical room. In this project I learned how to add in many new components, how to create a curved roof and how to construct a green roof. I also learned how to add in large number of objects at once and edit a object from revit to meet the needs.
Monday, March 19, 2012
Thursday, March 8, 2012
Activity 3.2.2 Loads
For this Project we had to figure out the loads for the keystone building.
Live Load: 20 psf.
Snow Load: So our Snow Load is 20 .7 x 20 = 14
Dead Load : 34.25
-BUR: 6.5
-Metal Deck: 3
-5in. rigid insulation: 3.75
-Suspended plaster ceiling w/lath: 11
-MEP: 10
Total = 34.25
Design Load : 34.25 + 20 = 54.25
Steel Deck type: type 22
Interior Tributary width: 5
Beam Loading: 271.25
Exterior Tributary width: 2.5
Beam Loading: 135.625
Interior Beam – 24 ft span = 12k5
In this activity I learned how to calculate loads that act on buildings and how to choose the correct joist designation.
Friday, February 17, 2012
Wednesday, February 15, 2012
Structural Efficiency Card building
For this project we had to design and build a card structure. It needed to be at least 7 and a half inches tall and be able to hold up 5 pounds. We came in second holding up 5407 grams and had an efficiency rating of 215. In our original structure we only had an efficiency rating of 40.87. So for our design renovations we change the whole design. Instead of triangles we used a circle with cards inbetween for support.
5407 / 25.1 = 215
5407 / 25.1 = 215
Friday, February 10, 2012
Keystone Library Commertial Roof
For this part of the project we had to resurch Green roofs, and then put on a the best layers for the green roof. I also put on a curved roof for the top layer. We also had to resurch low slope walkable roofs. I learned that EPDM roofs can support the weight of people walking on then. Also that concrete roofs can handle people walking on them http://www.wbdg.org/design/env_roofing.php So from this project I learned how to created a curved and green roof and what materials are needed for their layers. It was quite difficult to find information on low slope roofs but it helped in my decision of materials.
Subscribe to:
Comments (Atom)
+3D+view.jpg)
+site+plan+utilities.jpg)


















































