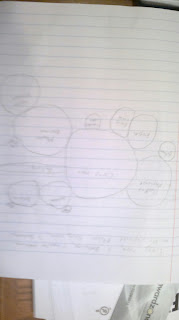For this project we had to make floor plans for our client according to what they said they wanted in their house.
Monday, November 21, 2011
Thursday, November 3, 2011
Shed Activity
For this Project we had to learn how to use Revit to create a shed and design the surrounding area.
durring this project I learned how to use Revit to build walls insert plants fences and how to make a spreadsheet with all of the different views. Some things that I found difficult were how to attach the roof to the walls and then all of the different options you have. Designing this shed is relevent because we were just learning about the different parts of a shed roof trusses, insulation, top plate, and header are just a few of the things we learned about that we put to use in this project
Subscribe to:
Comments (Atom)




