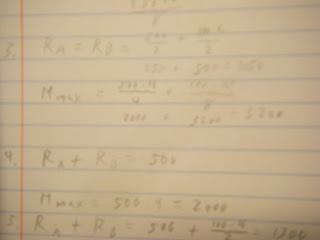Edina Amphitheater
1 nathank CEA
Friday, June 1, 2012
Thursday, April 12, 2012
Tuesday, March 20, 2012
Activity 3.1.1
For this project we had to renovate the Keystone building into a library. There needed to be 2 conference rooms, area for book stacks, public and workers restrooms, a history room, and a mechanical room. In this project I learned how to add in many new components, how to create a curved roof and how to construct a green roof. I also learned how to add in large number of objects at once and edit a object from revit to meet the needs.
Monday, March 19, 2012
Thursday, March 8, 2012
Activity 3.2.2 Loads
For this Project we had to figure out the loads for the keystone building.
Live Load: 20 psf.
Snow Load: So our Snow Load is 20 .7 x 20 = 14
Dead Load : 34.25
-BUR: 6.5
-Metal Deck: 3
-5in. rigid insulation: 3.75
-Suspended plaster ceiling w/lath: 11
-MEP: 10
Total = 34.25
Design Load : 34.25 + 20 = 54.25
Steel Deck type: type 22
Interior Tributary width: 5
Beam Loading: 271.25
Exterior Tributary width: 2.5
Beam Loading: 135.625
Interior Beam – 24 ft span = 12k5
In this activity I learned how to calculate loads that act on buildings and how to choose the correct joist designation.
Subscribe to:
Posts (Atom)
+3D+view.jpg)
+site+plan+utilities.jpg)









































